When dealing with small spaces, it’s important to plan carefully and precisely. We’re providing some standard interior designer measurement guidelines to help you achieve a balanced look in your space. Keep these rules in mind and make sure to measure all the rooms and windows in your apartment before buying furniture and/or curtains.
Doorways and stairs
The furniture may be perfect for the space, but will it fit through the door? Most doors are approximately 30 inches wide and 80 inches tall, but measure your door to get the exact measurements. Take a measuring tape with you when furniture shopping to ensure the piece(s) you select will fit through the doorway and into your home.
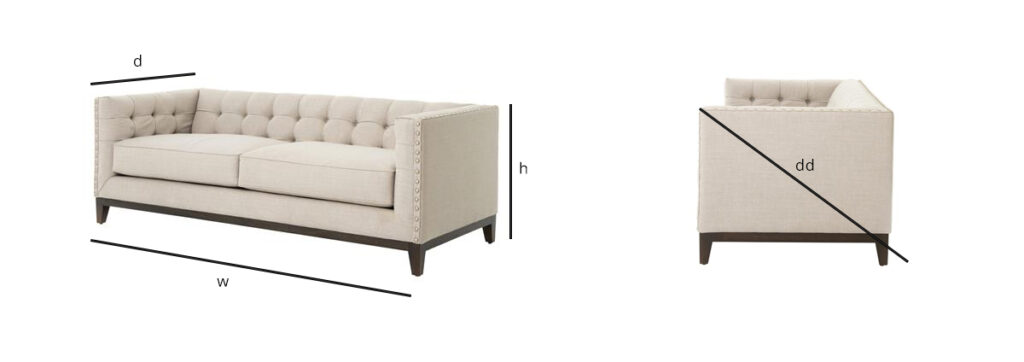
Rugs
Measure and use painter’s tape on the floor to easily envision how a rug will look in your space. For bedrooms, 8 by 10-foot rugs are preferable, but 6 by 9-foot rugs work well, too. The typical size for a living room rug is 9 by 12 feet, but it could be smaller for an apartment living room. For a dining room rug, the rug should be large enough to extend beyond the perimeter of the table by at least 18 inches. You should be able to pull the chair out, sit down at the table, and the entire chair should still be on the rug.
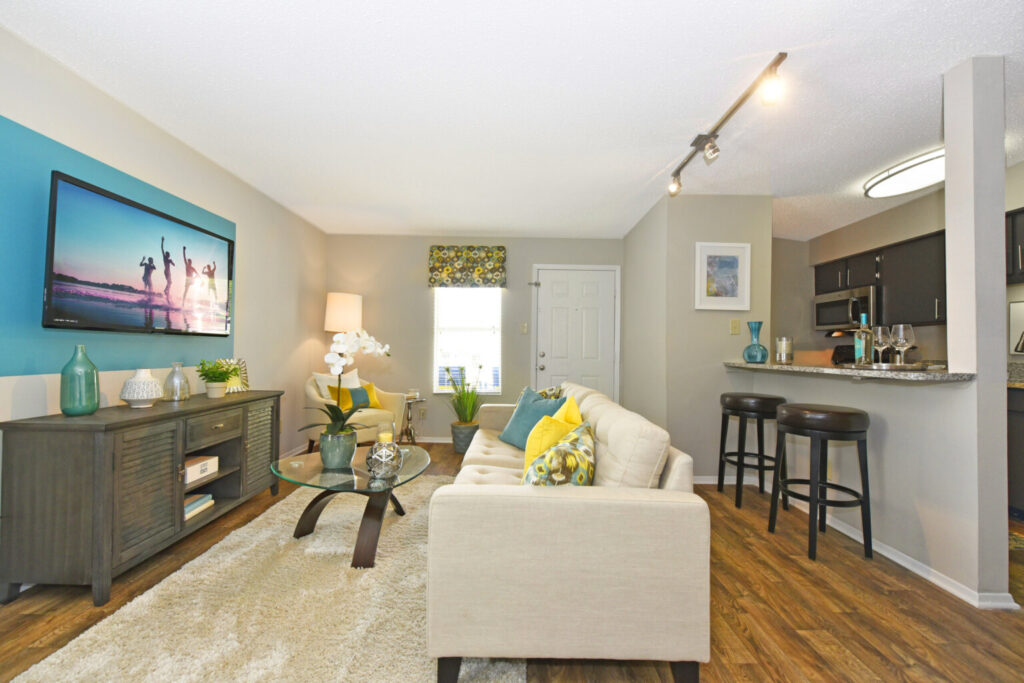
Curtains
When hanging curtains, leave 4 inches of extra rod on each side for some wiggle room, and hang an extra 6 to 8 inches higher than the top of the window. Measure your windows before you install your curtain rod, and/or purchase curtains to make sure you get the proper height required.
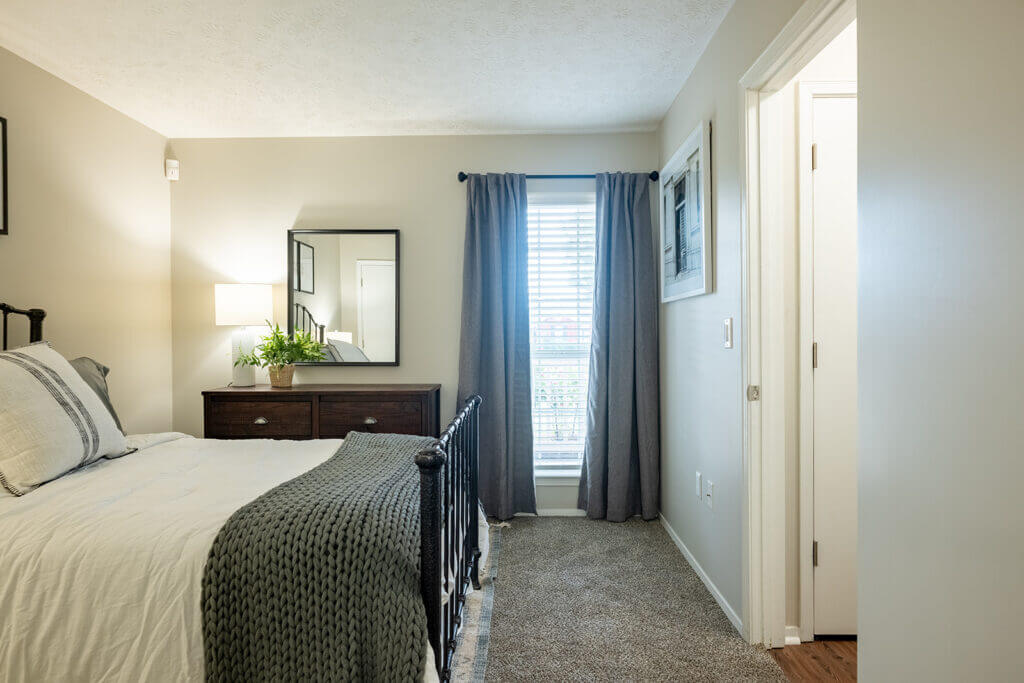
Furniture
When planning for large pieces of furniture, leave at least 36 inches between large pieces of furniture. When it comes to ottomans or coffee tables, leave 18 inches of space between the couch to allow for the perfect space to walk through and lay your legs.
For your couch, remember the two-thirds rule. This means that your couch should be two-thirds the length of your living room. For the dining room table, make sure the size of your table allows three feet of space between the table and the walls.
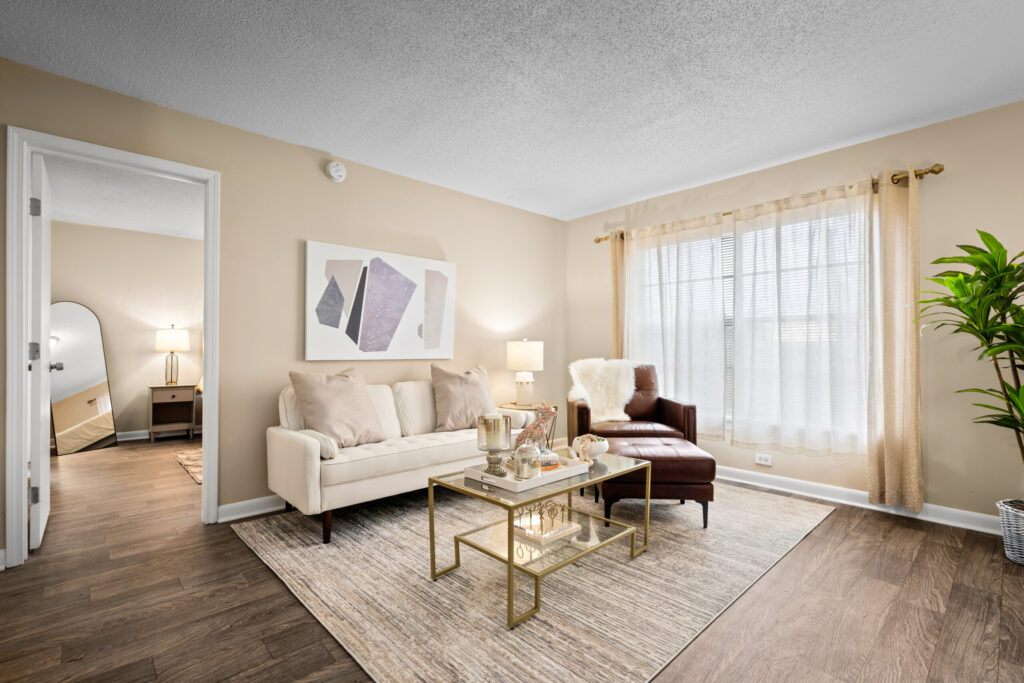
Bedside tables
Leave three inches between your nightstand and bed. The height of your nightstand should also be the same height as the top of your mattress. This way, your nighttime water or phone is perfectly within reach!
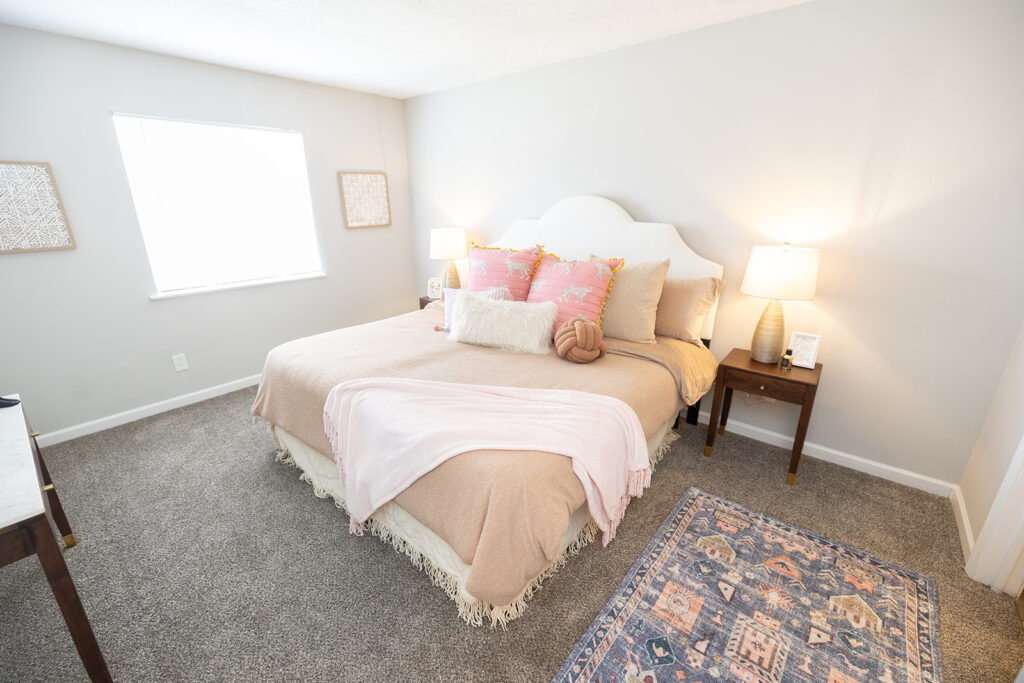
Bedroom walking space and dresser
Leave at least two feet between your bed and any walls or furniture to make your bedroom spacious enough to comfortably walk through. A dresser should be at least 2 feet from your bed since it is a larger piece of furniture.
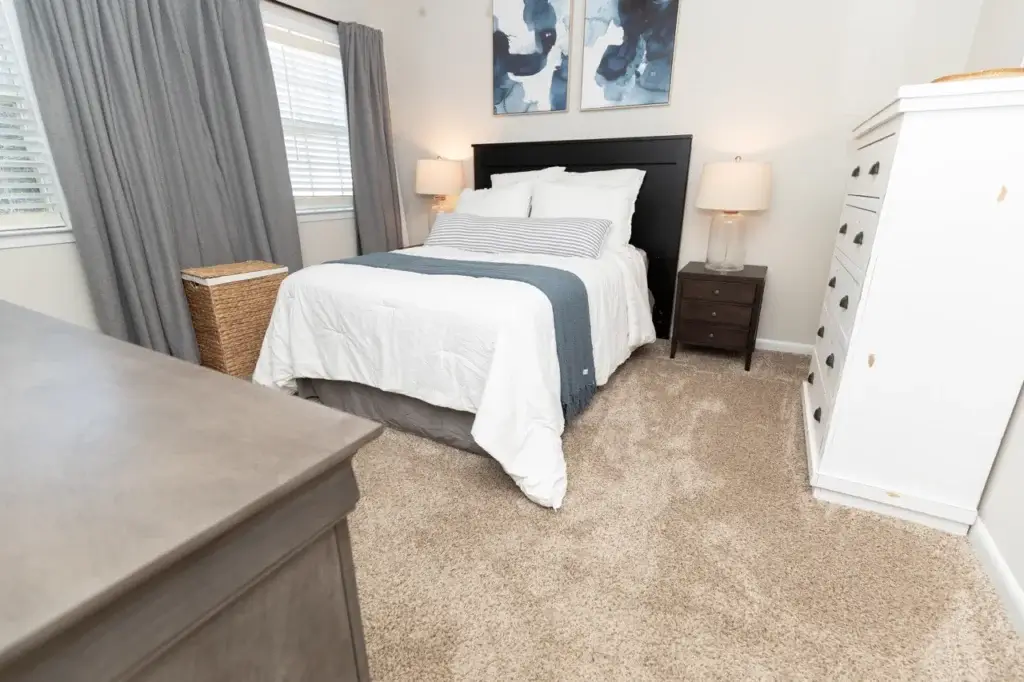
Wall art
Typically, wall art should be between half to three-fourths of the length of the couch or wall. Individual pieces being placed near each other should be placed 2 to 4 feet apart.
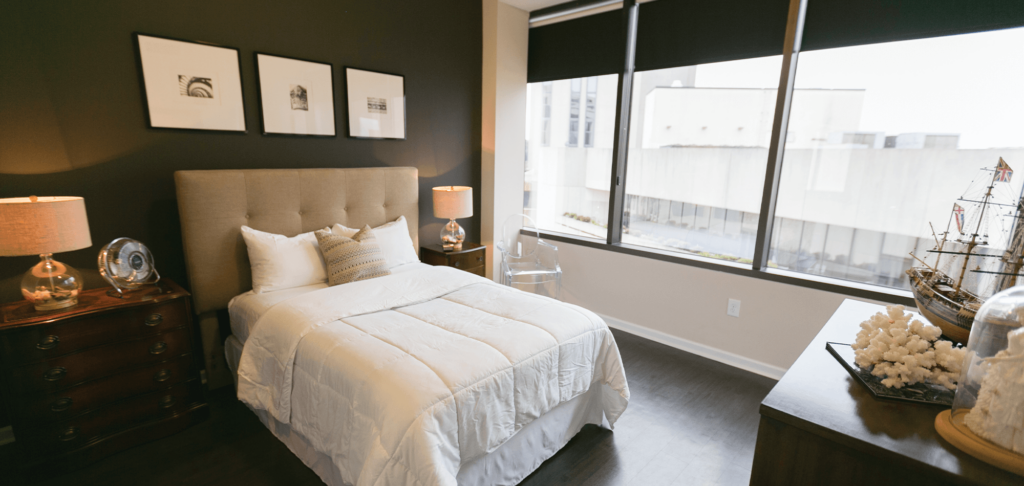
We hope you find this guide useful, but we also want to encourage you to do what feels right for your space. If you like measurements to be out of the ordinary, do so. At the end of the day, make your home fit your taste.
